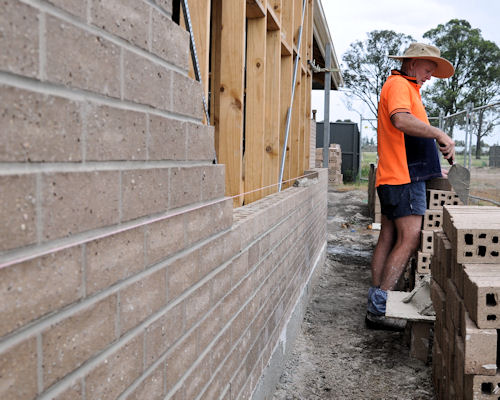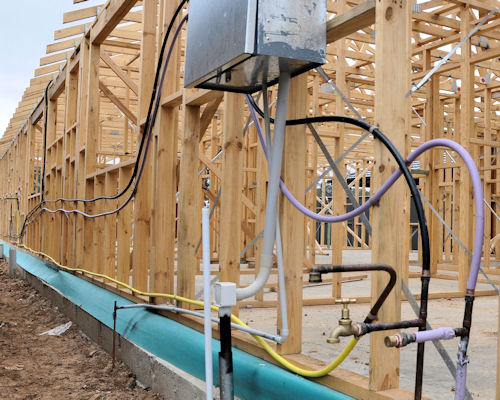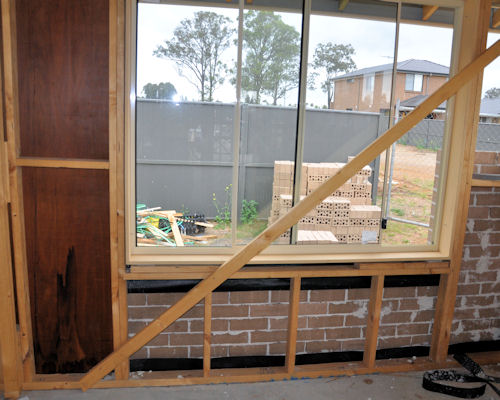Overview

Completing this section
Audio 4 (mp3 |6|KB)The assignment for this section is designed to test your knowledge of the main terms used for structural members in a timber framed building. Have a look at the assignment now to see what you'll need to do to complete it.
Also in the menu bar are links to the lessons for this section:
- Floor systems
- External walls
- Other structural features
These lessons will provide you with background information on some of the standard building practices that you need to be familiar with in your work.
The Just for fun exercise will help you to learn the names of the main structural members in the floor and walls of a brick veneer building.

Go to Floor systems
Industry Network Training and Assessment Resourses
© 2016 Workspace Training




