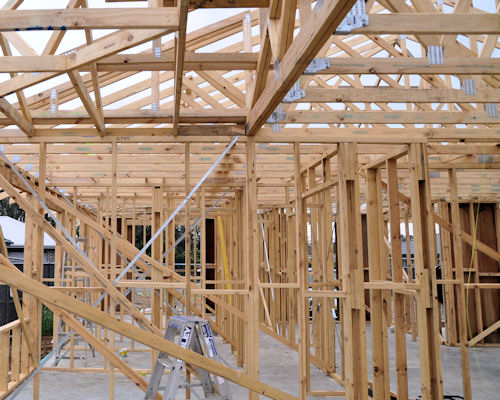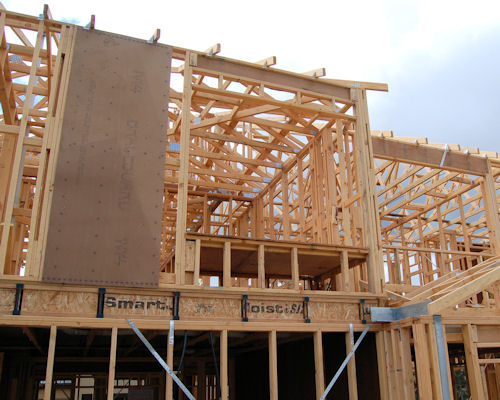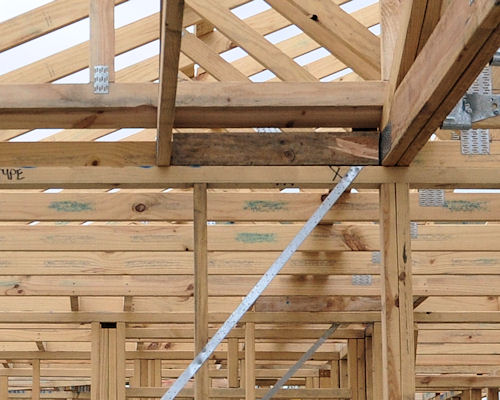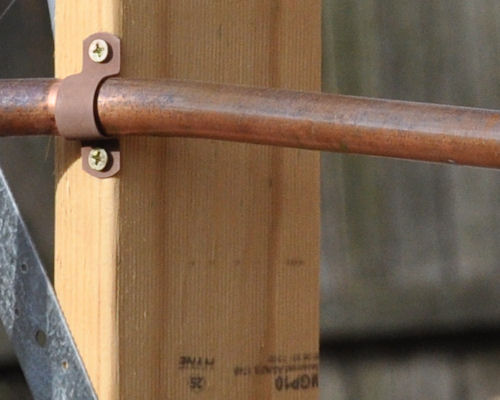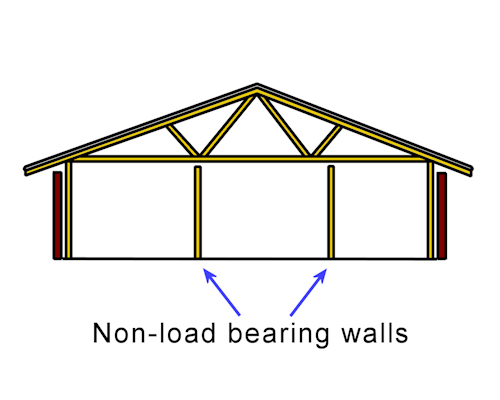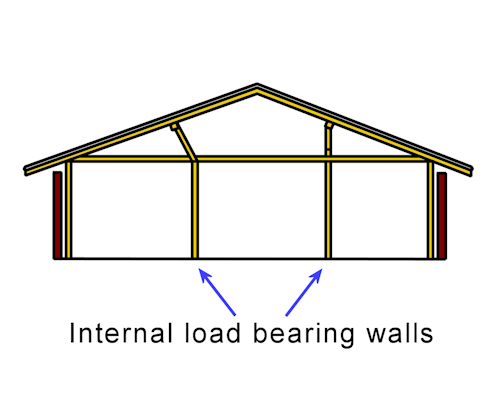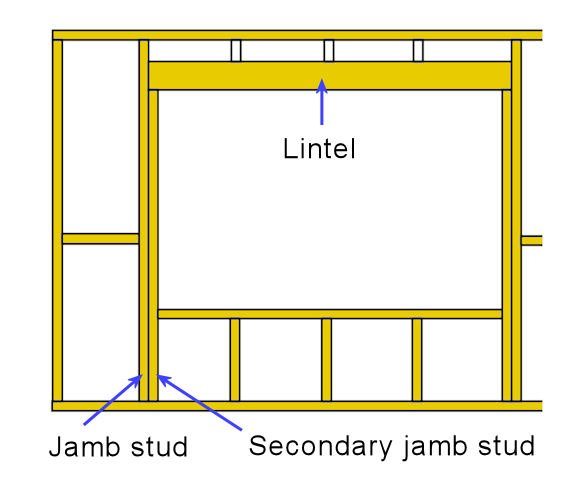Other structural features
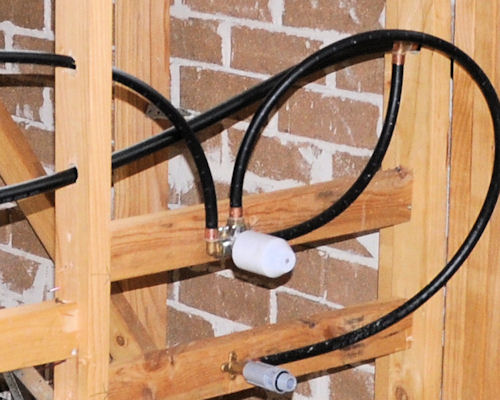 Audio for slide 5 (mp3 |6|KB)
Audio for slide 5 (mp3 |6|KB)
Building codes specify the amount of notching and drilling permitted, so licensed plumbers and electricians will know what is acceptable.
But as an installer, you should always remember that when you're working around load bearing walls, you need to minimise any damage to the studs.

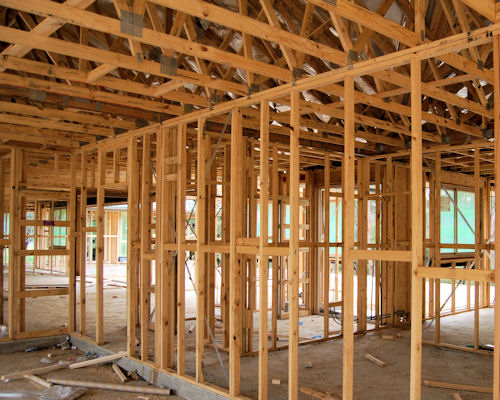 Audio for slide 7 (mp3 |6|KB)
Audio for slide 7 (mp3 |6|KB)
This means that only the external walls bear the load of the roof and ceiling, so all internal walls are non load bearing.
These internal walls are often called partition walls, because their only function is to partition off the rooms in the large internal space.

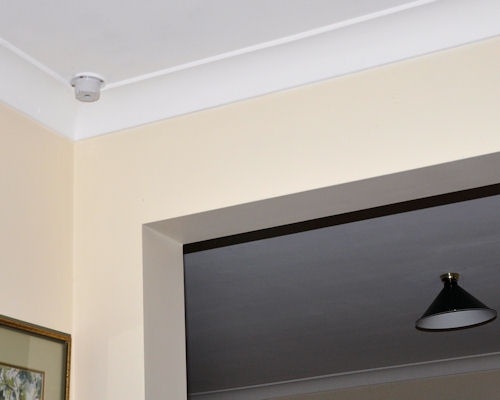 Audio for slide 10 (mp3 |6|KB)
Audio for slide 10 (mp3 |6|KB)
The plans specify any additional structural work, such as beams and columns, that might be needed to support the load above the opening.


Learning activity
Audio 11 (mp3 |6|KB)There's no better way to understand the principles of load bearing and non load bearing walls than to have a look at them in action. Try to find a timber or steel framed building under construction, with the wall and roof framing up, but before the bricklayers have got too far on the walls.
It's likely that the building will have a trussed roof, because that's the most economical way to build these days. Have a close look at the bottom chord of the truss as it passes over the non load bearing internal wall frames. You'll see that the bottom chord doesn't rest on these walls at all - it's only bearing point is at each end.
Now look for internal load bearing points in the building, that is, points where a wall is supporting part of the roof or the second storey floor above. What is holding up the load? Is it a wall frame or a beam? Is there a column involved?
Take digital photos and share them with your trainer and other learners in your group.



