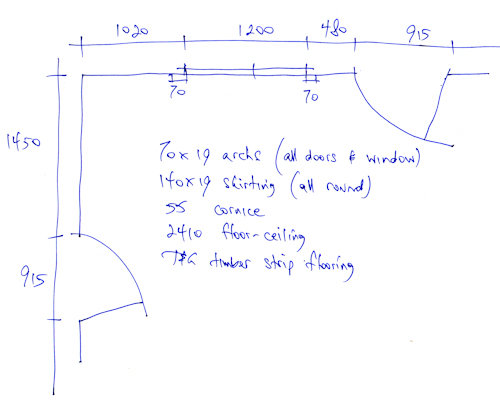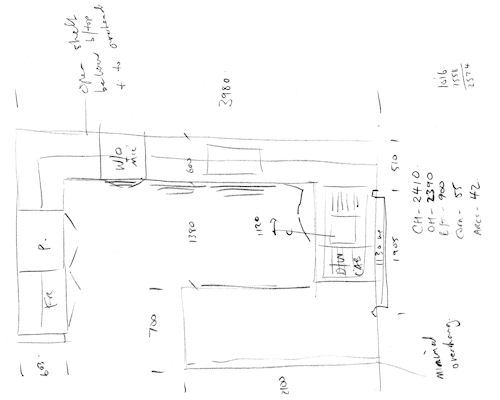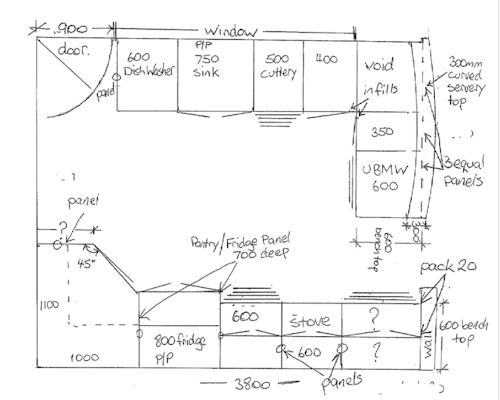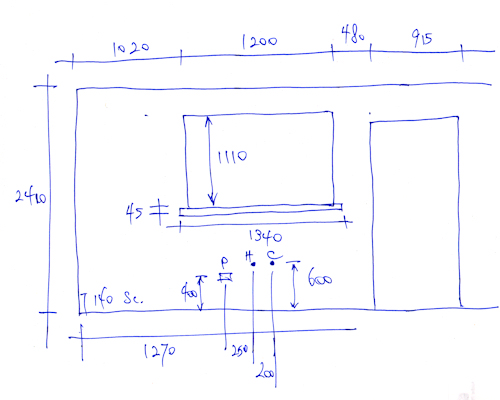Recording details
 Audio for slide 1 (mp3 |6|KB)
Audio for slide 1 (mp3 |6|KB)
When you're taking measurements, checking levels and looking at design features, you need to be able to write down the details quickly and precisely.
This lets you refer to your measurements later without getting confused about what the numbers meant, or whether you had made allowance for all of the things that needed to be considered.

This lets you refer to your measurements later without getting confused about what the numbers meant, or whether you had made allowance for all of the things that needed to be considered.

 Audio for slide 3 (mp3 |6|KB)
Audio for slide 3 (mp3 |6|KB)
A written record of your measurements also lets you give clear directions to your offsider about what you want them to do, particularly when you're asking them to cut or shape particular pieces.
We talked about the process of sketching quick floor plans and elevations in the unit: Installation requirements.
You should revise that unit now if you're unsure of how to go about it, or want to refresh your memory on the symbols and drawing conventions commonly used.

We talked about the process of sketching quick floor plans and elevations in the unit: Installation requirements.
You should revise that unit now if you're unsure of how to go about it, or want to refresh your memory on the symbols and drawing conventions commonly used.

 Audio for slide 4 (mp3 |6|KB)
Audio for slide 4 (mp3 |6|KB)
In practice, there are no hard and fast rules on how to draw an on-site sketch.
If it makes sense and everyone who needs to follow it can understand the details, then it's doing all it needs to do.
However, all professional installers tend to use the same basic architectural conventions when they draw plans and elevations.
The reason is that they work well, and are easy to follow for everyone who needs to refer to the drawings.

If it makes sense and everyone who needs to follow it can understand the details, then it's doing all it needs to do.
However, all professional installers tend to use the same basic architectural conventions when they draw plans and elevations.
The reason is that they work well, and are easy to follow for everyone who needs to refer to the drawings.

Learning activity
 Audio for slide 5 (mp3 |6|KB)
Audio for slide 5 (mp3 |6|KB)
You may already be familiar with the sorts of site sketches that are drawn by installers at your company. You may even be producing on-site line drawings yourself.
If not, ask your boss or supervisor if you can have a look at some of the sketches produced by the installers. Look closely at the abbreviations, symbols and other drawing conventions used. If there are things you don't understand or aren't sure about, ask your supervisor to explain them to you.

Go to Assignment
Industry Network Training and Assessment Resourses
© 2016 Workspace Training


