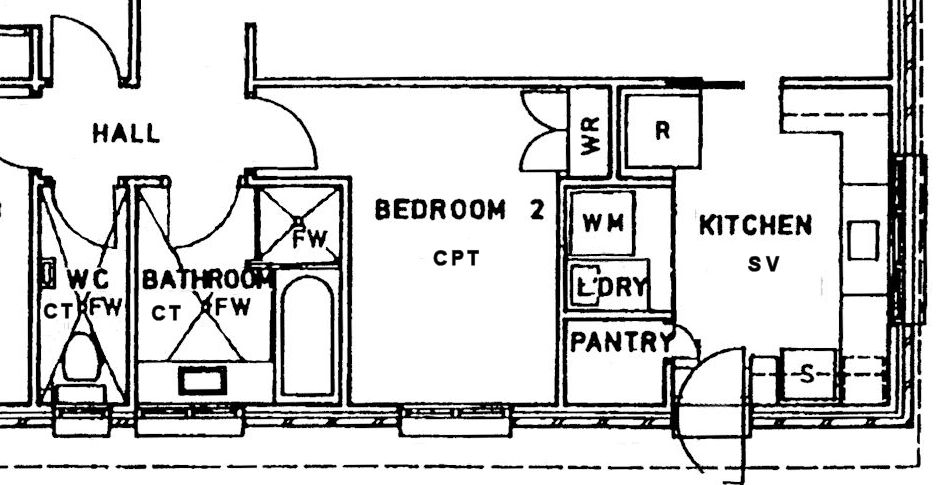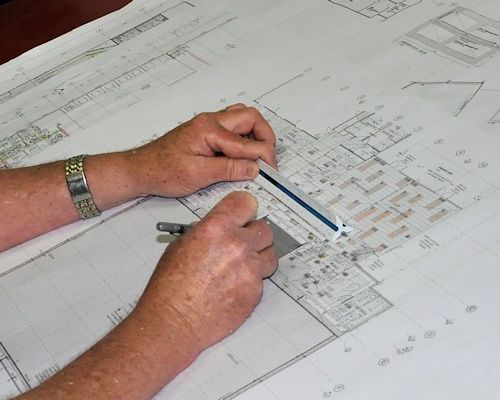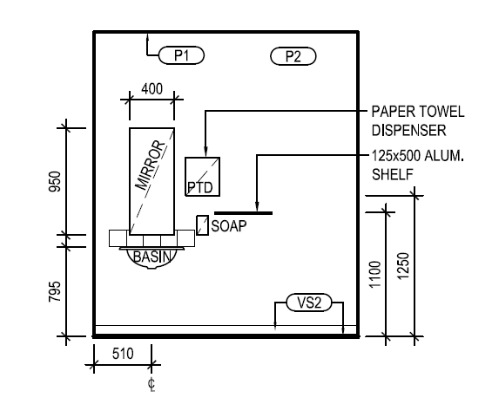Key information on plans
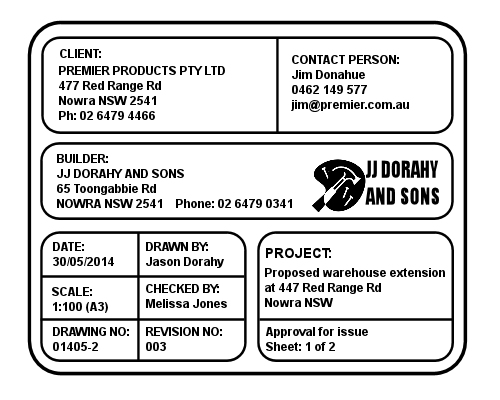 Audio for slide 2 (mp3 |6|KB)
Audio for slide 2 (mp3 |6|KB)
Title block
The title block is generally at the bottom of the page on the right hand side.
It contains the title of the drawing, name of the client, name of the architect, builder or contracting company who drew it, date it was drawn, scale and version number.
The architect or builder may also add other information, such as their company logo, spaces for people's signatures and copyright details.

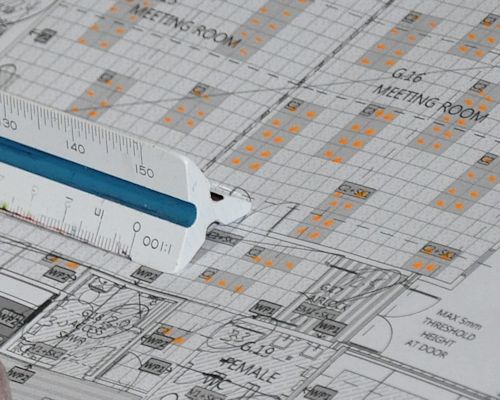 Audio for slide 3 (mp3 |6|KB)
Audio for slide 3 (mp3 |6|KB)
Scale
The scale of the drawing refers to the ratio used to reduce the size of the real-life building or object down to a size that can be drawn conveniently on a piece of paper.
Most building plans are printed onto A3 paper, so a scale of 1:100 is generally used for floor plans.
This means that every 1 mm on the plan represents 100 mm on the full-sized object.

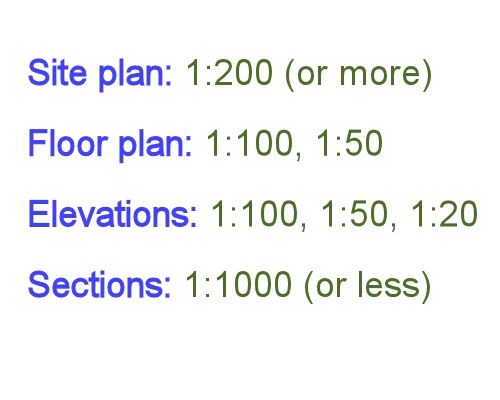 Audio for slide 4 (mp3 |6|KB)
Audio for slide 4 (mp3 |6|KB)
However, other scales are typically used for different types of drawings.
Below are the most common scales used for A3 plans.
You'll find more information on the metric system in the unit: Making measurements.

Site plan: 1:200 (or 1:500 if the block is large)
Floor plan: 1:100, 1:50
Elevations: 1:100, 1:50, 1:20
Sections: 1:100 (or less, such as 1:50 or 1:20, if close-up details are shown)
Detail drawings: 1:10, 1:5, 1:2 1:1 (full size)
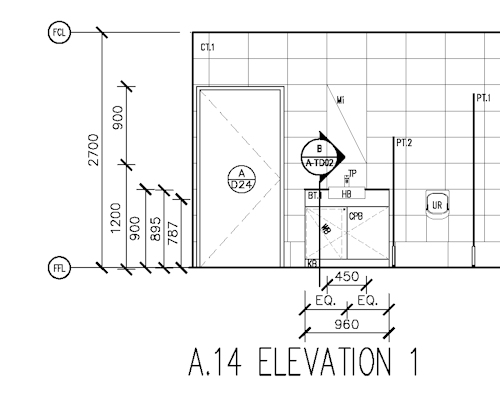 Audio for slide 5 (mp3 |6|KB)
Audio for slide 5 (mp3 |6|KB)
Dimensions
All dimensions in building plans are shown in millimetres (mm).
Dimension lines are used to show the starting and finishing points of a particular dimension.
It is normal practice to put overall measurements on the outside dimension line and more detailed internal measurements on the inside lines.

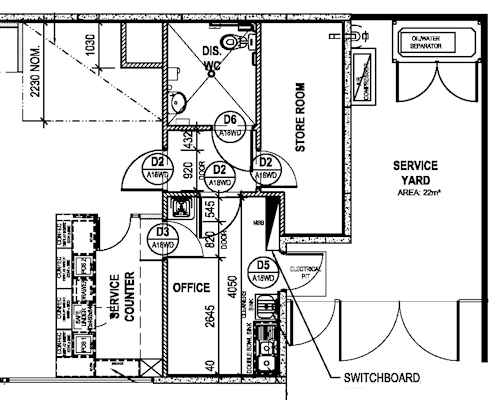 Audio for slide 6 (mp3 |6|KB)
Audio for slide 6 (mp3 |6|KB)
Legend
Plans use lots of abbreviations and symbols to indicate particular features.
Obvious features - such as windows, doors, wardrobes and bathroom fixtures - are shown using standardised symbols, which generally don't need any explanation in a legend.
However, industrial plans and complex buildings often have specialised or unusual inclusions.
To avoid cluttering up the drawing with terms or phrases written out in full, the symbols and abbreviations used are explained in a legend to one side of the drawing.
Below are some of the more common abbreviations that might appear in a legend.

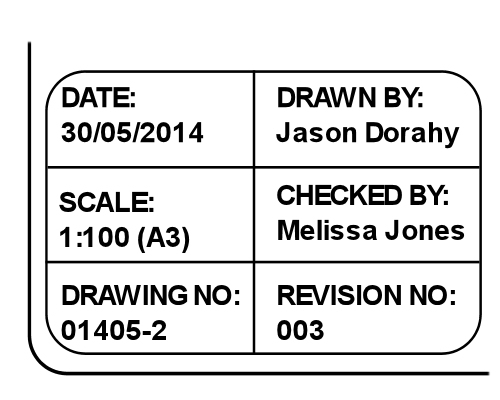 Audio for slide 8 (mp3 |6|KB)
Audio for slide 8 (mp3 |6|KB)
Drawing number
The drawing number is a reference number used by the architect or builder to distinguish the project and working drawing being shown.
Sometimes the version control is built into the drawing number, such as '.1' on the end of the number to indicate Version 1.
However, it's more common to have a separate version control number or date in a separate box in the title block.

 Audio for slide 9 (mp3 |6|KB)
Audio for slide 9 (mp3 |6|KB)
Always make sure you're referring to the most recent version of a plan unless you've been instructed otherwise.
Sometimes clients change their mind about certain details, or discover that particular materials are not available or the council has imposed new conditions on the project.
You don't want to end up completing an installation only to find out that the specifications had changed before you started and you weren't aware of it!


Learning activity
Audio 10 (mp3 |6|KB)Below is an excerpt from the floor plan we looked at in the lesson: Building plans.
See if you can name all the items that are shown in an abbreviated form. Try to do it without referring to the abbreviation list on the previous page. Then check your answers against the list.

Abbreviations
| FW | R |
| S | WC |
| WM | WR |
